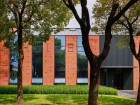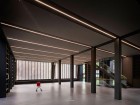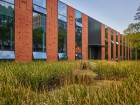- WORKS
- PROJECTS 案例作品
- ARTS 藝術裝置
- PROFILE
- ABOUT US 關於我們
- AWARDS 獲獎列表
- PROCESS
- PRESS 媒體報導
- ARTICLES 設計文刊
- INFORMATION
- SERVICE 服務流程
- CONTACT 聯絡我們
A House










三大訴求:舒適Comfort、節能Energy、環保Environment
設計師郭俠邑說:「雖然是一個工作空間,我希望給人們回到家中,溫暖、回歸的初衷般,建構人與人、人與環境的密切關係。」經過翻新的建築,最大限度減少能源浪費。斜屋頂延伸出的外觀造型,與家的型態相似。 這是個從住家延伸到工作室的概念,工作也可以和家一般,人在此可以產生密切的情感。
紅磚牆是東方古樸的氛圍,原本舊的紅磚牆外,建築師再新砌一層新紅磚牆,兩層紅磚牆中間,保留中空,中間的空氣隔絕了室外的熱傳導,形成有效的高冷溫斷橋效應。 同時特別在西曬的西面,運用德國蓋柯板(KAINKER),保留室外與室內的互動光影,一方面阻斷空氣與輻射熱的傳導,一方面在古樸中添加一點想像力。
舒適Comfort:
光線是這座建築的主要設計特色。不僅採用外立面窗戶、中庭加裝天窗,以加強白天室內的光線。在西面日曬較多的牆面和室內隔離牆上加裝GAINKER樹脂窗簾,用以阻隔強烈日光使室內光線較柔和。辦公區域的光線獲得最多的日光資源。平均日光係數大於4.2%。
節能Energy:
經過翻新的建築將能源需求降到最低,採用高優質絕緣建築材料,加上朝南的坐向大大提高了建築圍護結構以保持熱能。根據計算,此棟翻新後的建築一年能源使用于冷、暖氣、通風、管線和照明一共預計只需43kWh / m2a。
環保Environment:
此建築按照3R(減少、再利用和回收再迴圈)原則進行翻新。舊結構是它的一部分,原有的牆壁也被小心地保留下來。被拆除的磚和水泥也不浪費的應用回到新建築。設計中大量採用回收材料,如軸承鋼框架結構、金屬屋頂、玻璃幕牆等。同時使用環保建材,例如FSC木材,GAINKER建築樹脂,低VOC塗料等。設計中更考慮如何節省使用水資源以及裝置衛生設備。
建築前面的小稻田提供了一個愉快和諧的空間。無形中呼應建築的理念,“穀物和城鎮”。人跟著節氣一起生、長、成、讓,這些生活理念是勾勒出家鄉大田,也能在城市中找到家鄉的感覺。
建築+空間+美學+工藝+健康+種植+互動+節氣
Project design director Ryan Kuo said : Although this is a workspace, I hope to bring people a home feeling- feeling warm and safe. This allows one to build a close relationship between people and the environment.The appearance of the sloping roof is like a home.
Part of this is a concern for the environment. We want to renovate buildings in a way that minimizes energy waste. This is a concept that extends from home to a work place. Work can be like a home where people can generate close relations.
Outside the old red brick wall, the architect decided to build a new layer of the red brick wall. The middle of the two red brick walls remains hollow. The air in the middle isolates the outdoor heat conduction and forms effective isolation with benefit for the building.Meanwhile, using German KANEKER technology, the west side wall was kept to preserve the interaction between the outdoor and the indoor. It not only blocks the conduction of air and radiant heat, but also adds a clever spin to a traditional design.
For the landscape, Rice field is in the memory of South of Yangtze River. A small farm in front of the building makes a joyful and harmony living space for the employees. It implies the concept of the building “grains and towns”. Provide workplaces with "Home feel" and "Ambience”. Then we are never far away from home.
Comfort:
Daylight is the main design feature of this building. It employs not only façade windows, but also skylights in the atriums, which improve the daylight environment at the inner area.
Energy:
Energy saving lamp and automatic lighting system are used for saving light energy. As calculated, the energy consumption of the building is expected to reach 43kwh/m2a for cooling, heating, ventilation, plumbing and lighting annually.
Environment:
This building is refurbished following the 3R (Reduce, Reuse and Recycle) principle. It is part of old structure and walls are conserved. The demolished bricks and concrete are applied to the construction.
Architecture + interior + aesthetics + craft + health + planting + interaction + solar terms + nature.
- Sundial
- Four Seasons Southern Village 四季南村
- East Confluence Academy 東匯書院
- Embracing the Twilight Grace 沐暮韶光
- M Garden
- KBC Guangzhou
- the age of enlightenment 不惑
- J HOUSE
- Self-built House in Tamsui 淡水自建築
- Sunlight Adorns the Sparkle of Diamonds 陽光漫照鑽石之光
- The Eternal Beauty of Caves 洞窟的永恒之美
- Pure Fur Baby Paradise 純淨毛孩天堂
| << | 1 2 3 4 | >> |


























